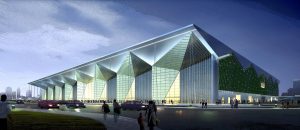
The Shanghai World Expo Exhibition And Convention Center(SWEECC) is one of the leading exhibition centers for international events worldwide, with advanced structure and facilities, convenient transportation, as well as its eco-friendly infrastructure.
Achieving your dreams
SWEECC is located in the heart of the 2010 Shanghai World Expo site, which is considered as the primary choice for the professionals of first-class international events.
SWEECC, which is located on the east riverside of the Huangpu River, west of the Shanghai World Expo Axis, is adjoined with the China Pavilion, Performance Centre and Expo Centre by the Expo Axis.
The convenient transportation results from SWEECC’s excellent location connected by the over-river thoroughfares, such as: Nanpu Bridge, Lupu Bridge, Dapu Tunnel, Shangnan Rd. and Yaohua Rd.. SWEECC is in the area which is surrounded by dozens of bus stations. The through metro line 7,8 that starts at Yaohua station will take you to the destination as well.
Enhancing your potentials
SWEECC is a multi-functional exhibition centers inspiring your creativity.
The whole area of SWEECC is 11.5 hectares and its construction area is counted for 152, 000 sq meters, 54% of which is surface structures. Entering from the South and North entrances, visitors will see the surface structures where the Central Hall, Exhibition Hall 1, 2, 3 and VIP rooms located. The underground area makes up 93, 000 sq meters, which is constituted by the Exhibition Hall 4, Exhibition Hall 5, Conference Rooms, Equipment Area and Parking areas. Other functional areas include three outside squares (the South squares, North squares and an open-air underground square) and two unloading areas distributed on the east and west of the site.
The SWEECC provides near 100, 000 sq meters areas including the indoor and outdoor zones. Organizers could benefit from its advanced structure and facilities that are capable of wide range of international events in terms of scale and scope:
70, 000 sq meters indoor zone is divided into four exhibition units:
The smallest exhibition unit is 6, 000 sq meters while the largest exhibition unit which is the Asian largest indoor astylar space with 14 meters storey height accounts for 25, 000 sq meters.
The10, 000 sq meters Central Lobby, incredible plasticity for space design, is the connection between exhibition halls and functional areas.
Conference zone comprises eleven conference rooms, the biggest of which has the capacity of 780 participants
Auxiliary space is 90, 000 sq meters, which could be compartmentalized to high-end office areas, business areas, catering areas and equipment placing areas based on the needs of the customers.
In addition to the indoor exhibition space, the outdoor exhibition space are 20, 000 sq meters in total.
Approximately 1, 500 of parking places located on both underground and surface areas.
The leading venue, the top services
Shanghai World Expo Exhibition And Convention Center as one of the permanent buildings of the World Expo is the ideal place for hosting international events. Its advanced structure, sophisticated utilities, convenient geographical position, coupled with our professional teams is here ready for realizing your success.




